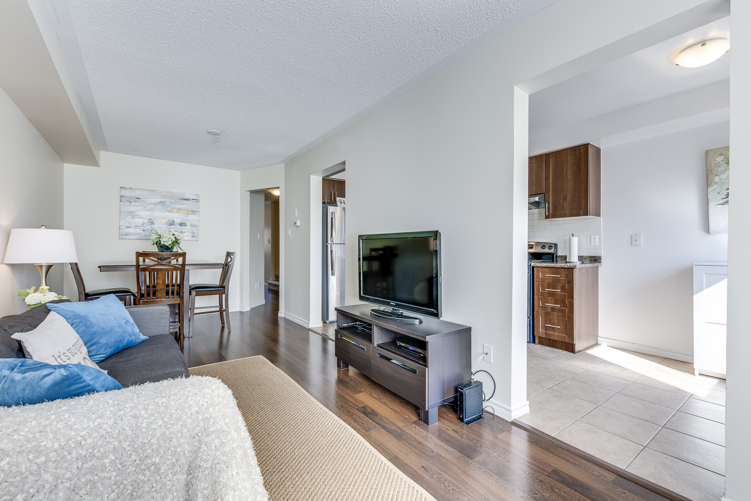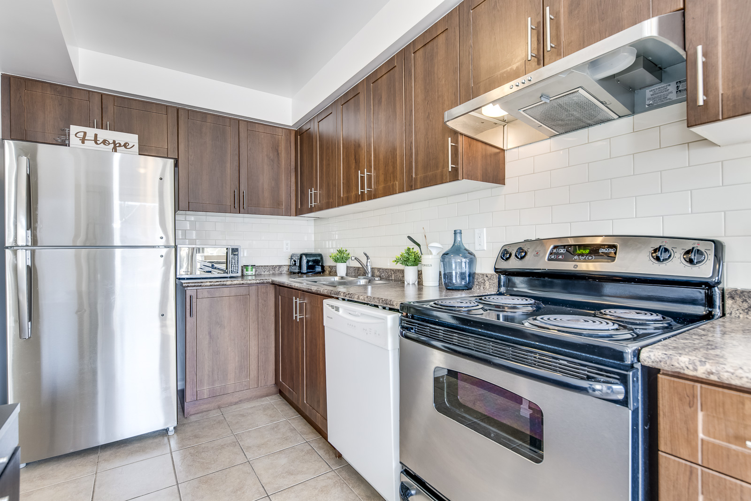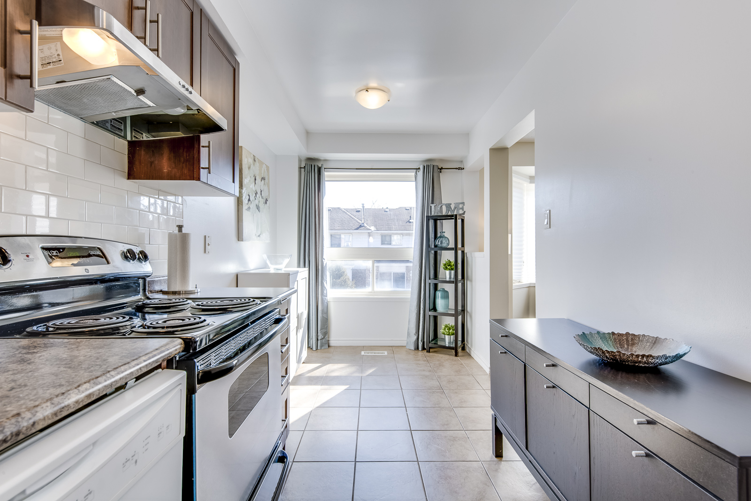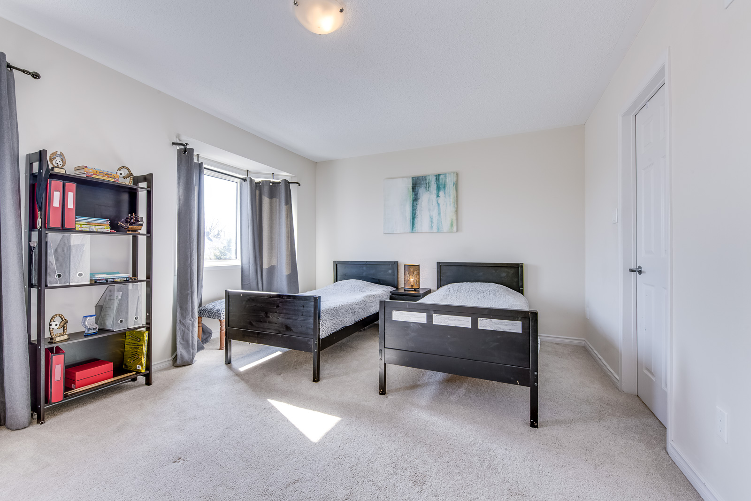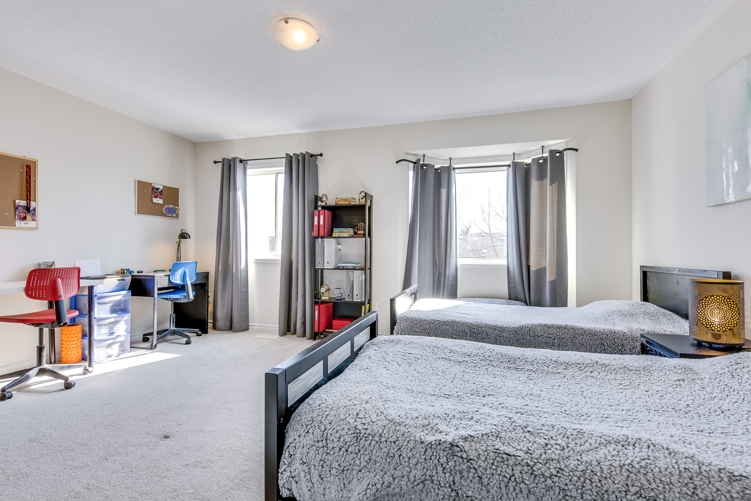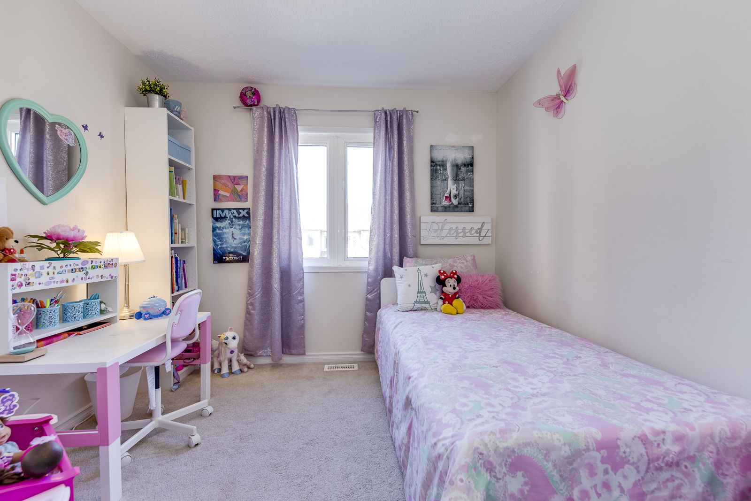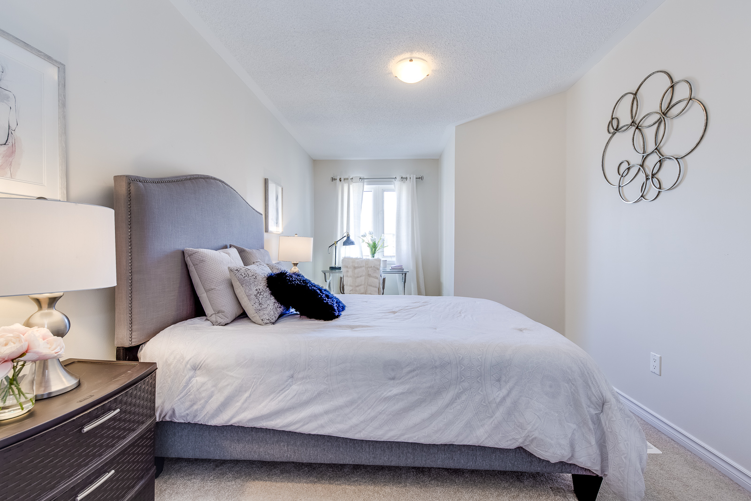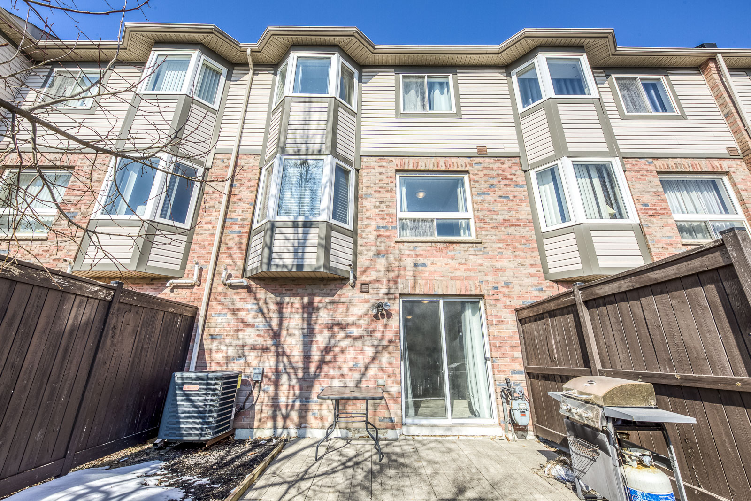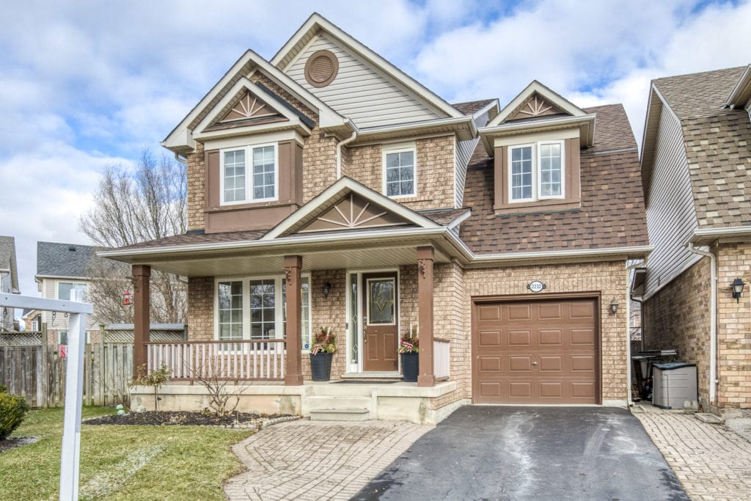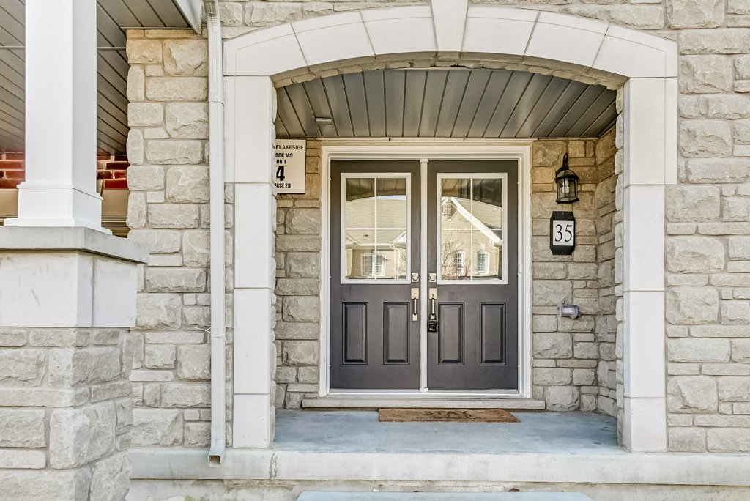#43-4600 Kimbermount Avenue Mississauga
Property Description
#43-4600 Kimbermount Avenue Mississauga
Great Condominium Townhouse for the First-Time Homebuyer
This property sold within a week for more than asking price!
#43-4600 Kimbermount Avenue Mississauga is a very well maintained 1766 square foot condominium townhouse.* It is located in one of our favourite Mississauga neighbourhoods in Central Erin Mills. The Daniel Corporation in 2001 built the condominium complex and named it Daniels Place.
What Keith and I like most about this condo townhouse is the layout. The dining room and living room are combined. This makes furniture arrangements and decorating a lot of fun and stress-free. There is a perfect spot for the TV, as well as your living and dining room furniture. The bay window in the living room allows the natural light to enter in the afternoon. Adjacent to the living and dining room is the eat-in kitchen, an ideal spot for quick snacks or sit-down dinners.
Situated on the second floor are three bedrooms and two bathrooms. The master bedroom is enormous and encompasses two closets and a four-piece ensuite. The walk-out basement is finished and has a recreation room currently being used as a playroom, and another area as a TV room.
What makes this condominium complex such a great place to live in, is not only the home itself but the proximity to highways, 403, 401, 407 and QEW. Public transportation, Erin Mills Town Centre with all of the restaurants, great shops such as Homesence are within walking distance. Credit Valley Hospital and the Credit Valley Medical Arts building are also nearby.
Included in the purchase of #43-4600 Kimberly Avenue Mississauga are the following items:
-
- Stainless Steel Fridge
- Stainless Stove
- Built-in Dishwasher
- Clothes Washer and Dryer
- Electrical Light Fixtures

