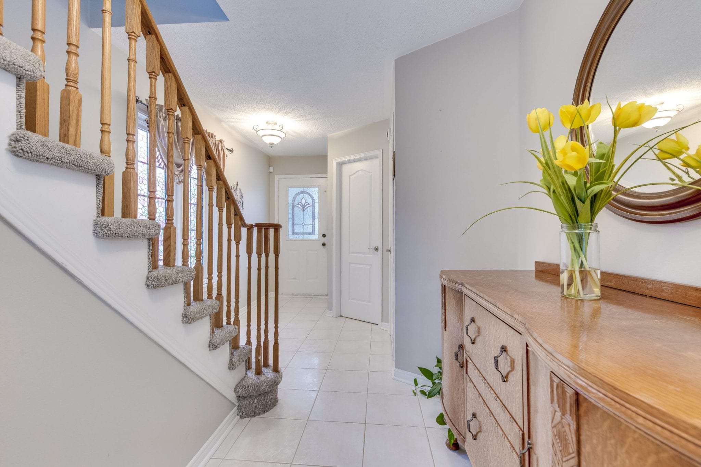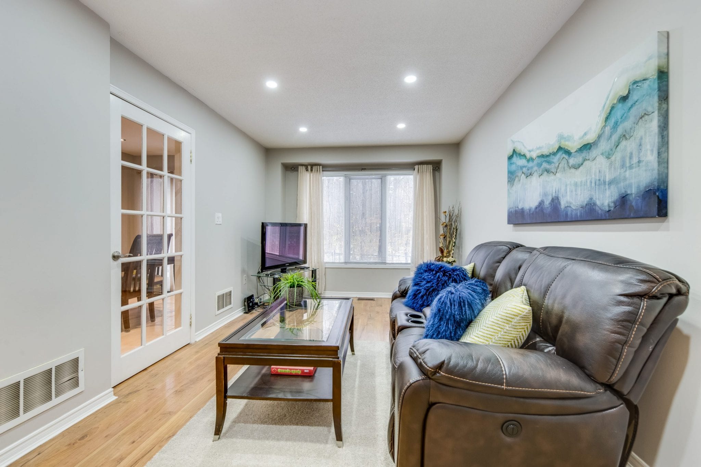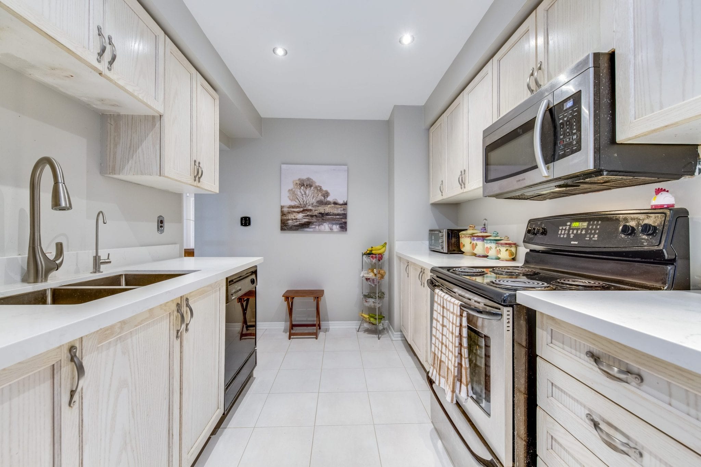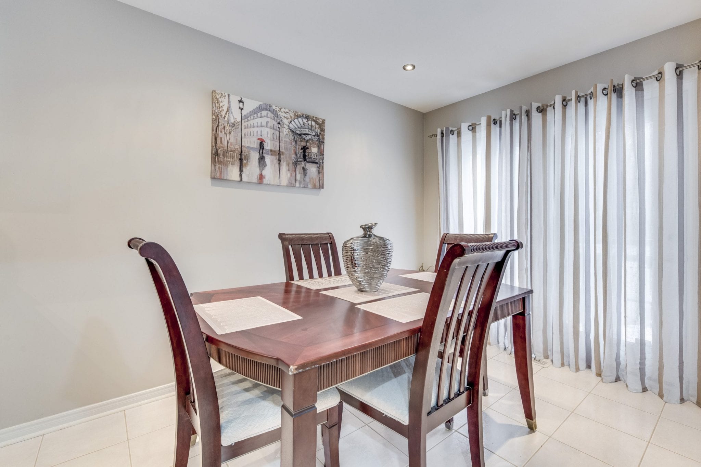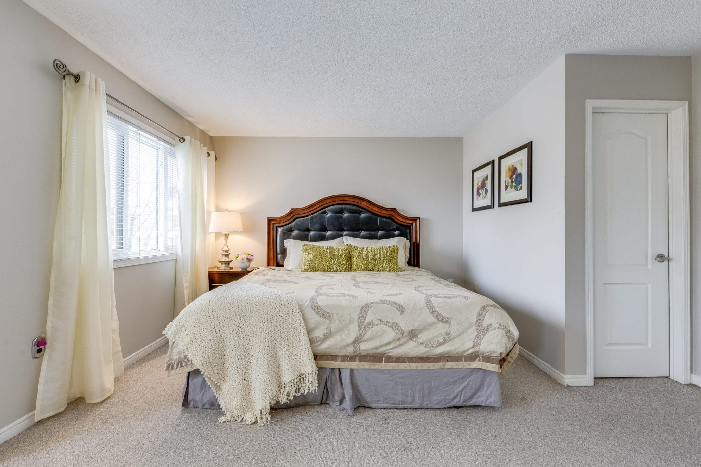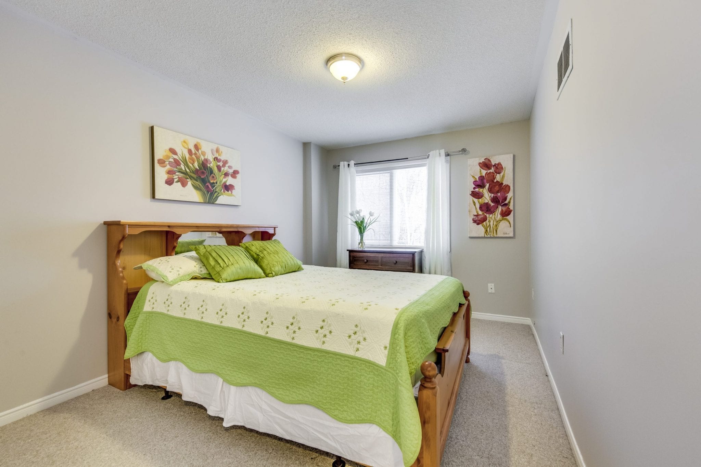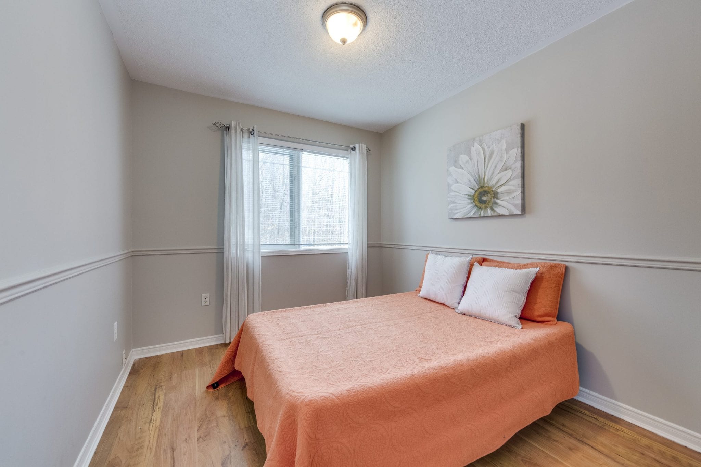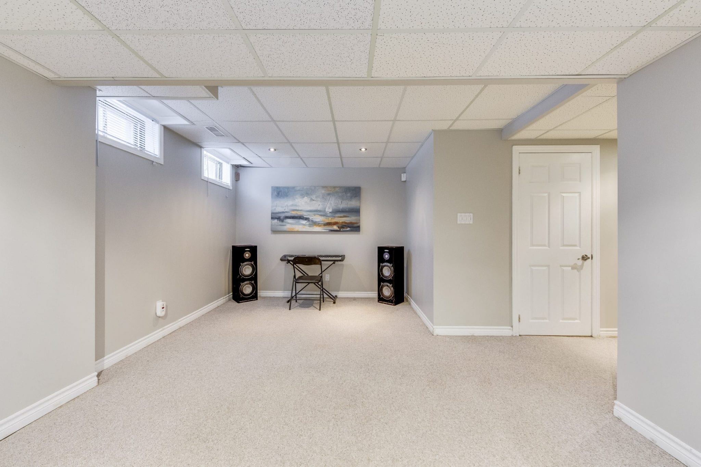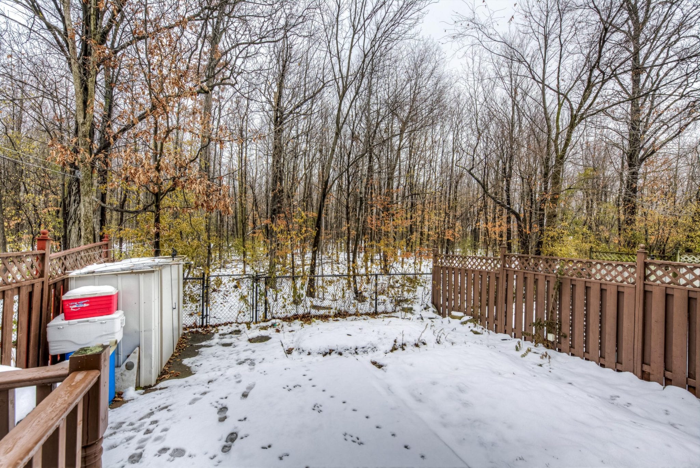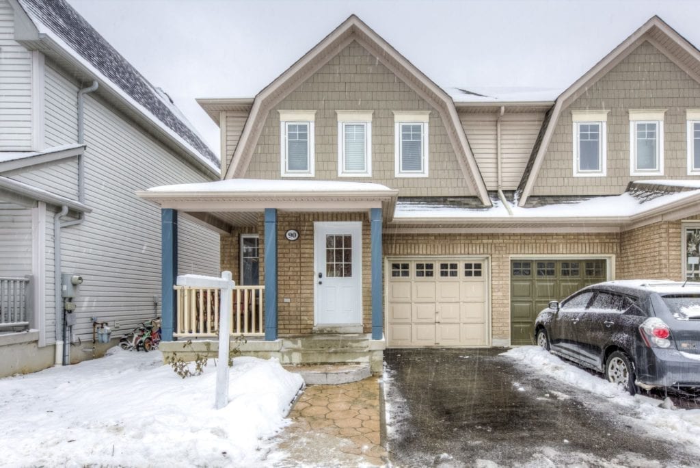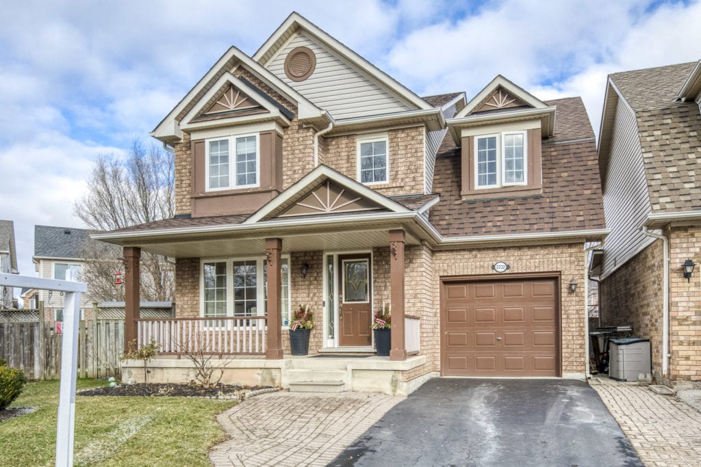37 Kimberly Crescent Brampton
Property Description
37 Kimberly Crescent Brampton
Fabulous Three Bedroom Condominium Townhouse
If you have been searching for a home that shows pride of ownership, this could be the home for you. 37 Kimberly Crescent, Brampton located in the community of Sandringham Wellington North, is a three-bedroom condominium townhouse with low maintenance fees. It is an end unit and backs onto a beautiful ravine with towering trees.
The main floor features a large foyer that leads to the open concept living/dining room with French doors, pot lights, laminated floors and a fabulous view of the ravine. The laminate countertop in the galley kitchen was replaced with Quartz in 2019, giving it a more contemporary feel. Additional highlights include the breakfast area with a walk-out to the backyard.
On the second floor is a very spacious master bedroom with a sitting area, four-piece ensuite and walk-in closet. The second bedroom can accommodate a queen-size bed and the third bedroom a double bed. There is also a four-piece main bathroom.
The recreation room in the basement is surprisingly large and is currently used as a fourth bedroom. Another possible use of the space is a family room or office. There is also a three-piece bathroom with a stand-up shower. The furnace room is quite large, with a lot of room for storage.
Public transportation is within minutes from your doorstep. Trinity Common Mall with more than sixty outlets and Highway 410 are also nearby. Schools and parks as well are within walking distance.
