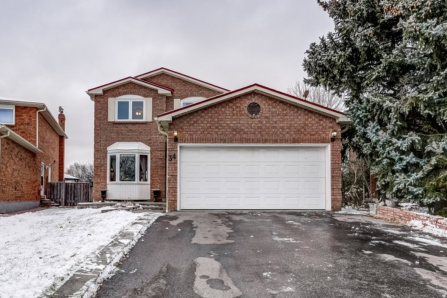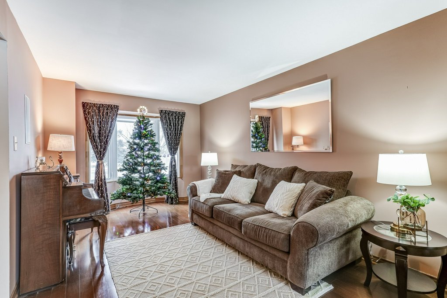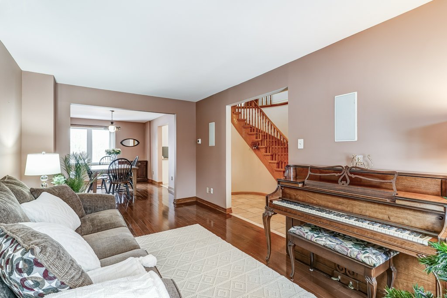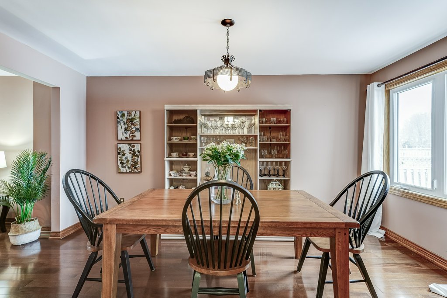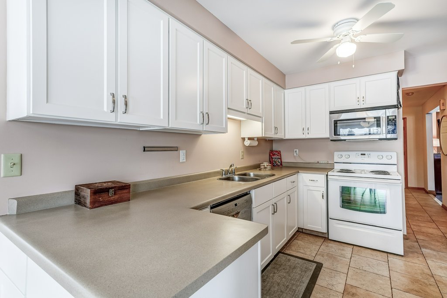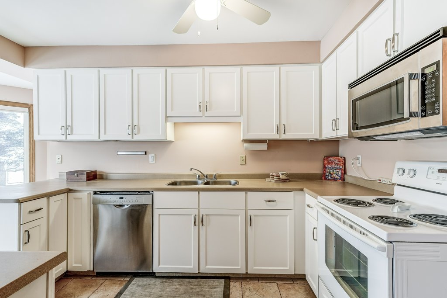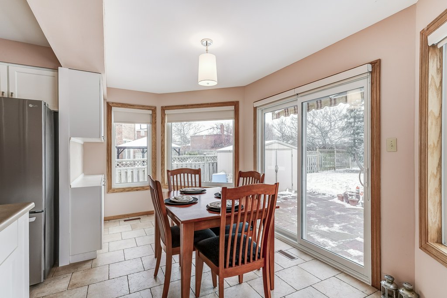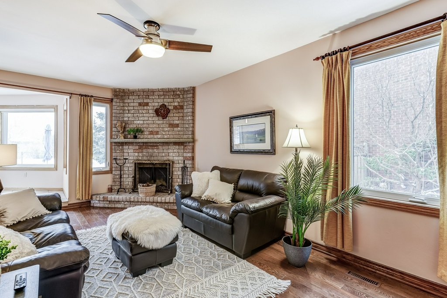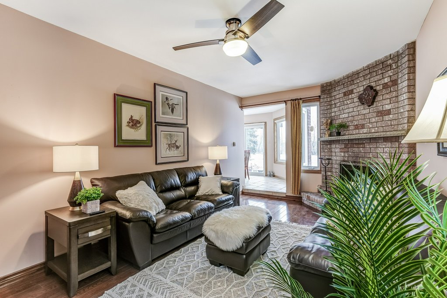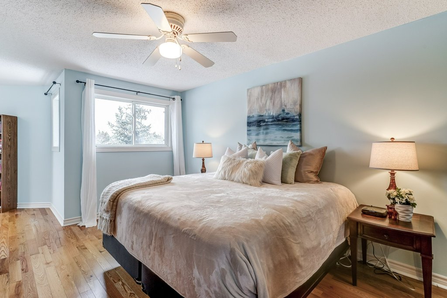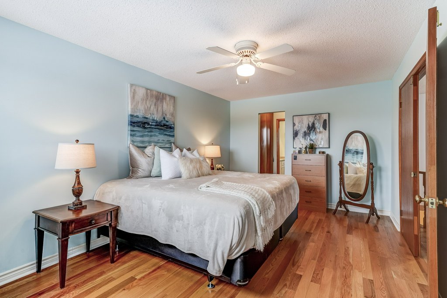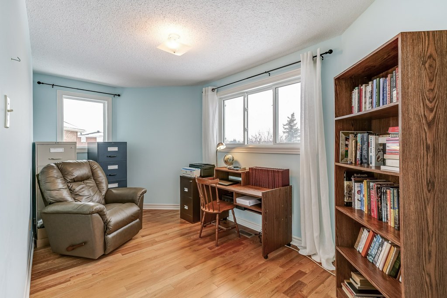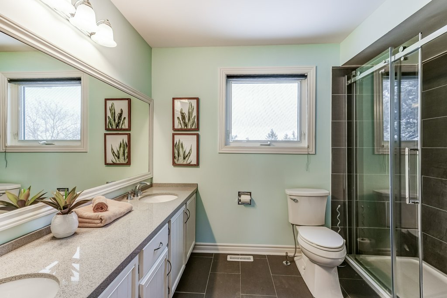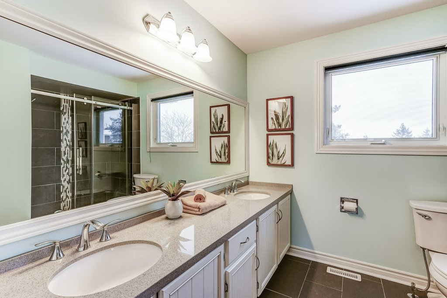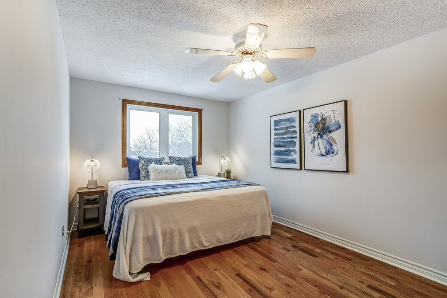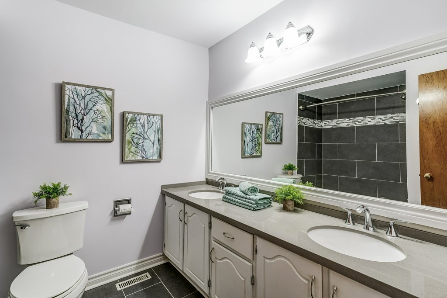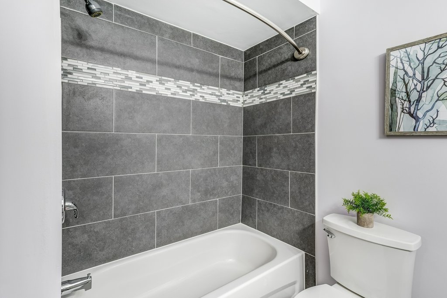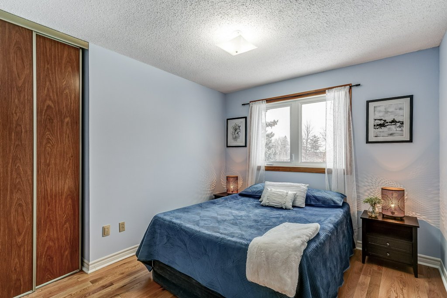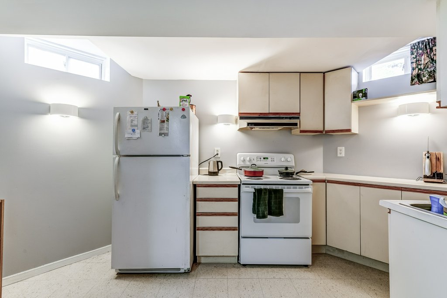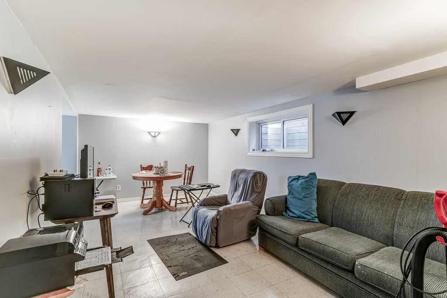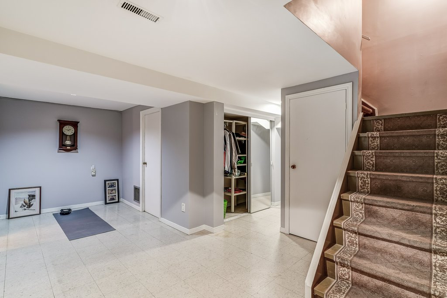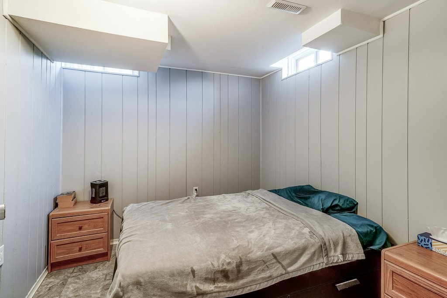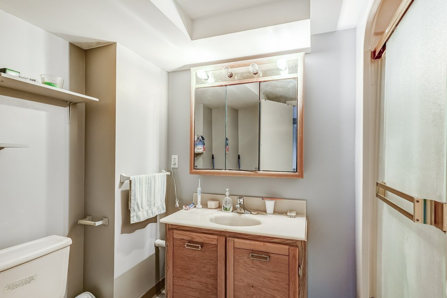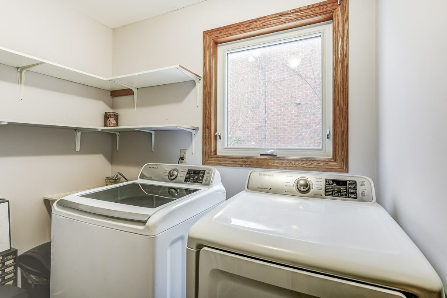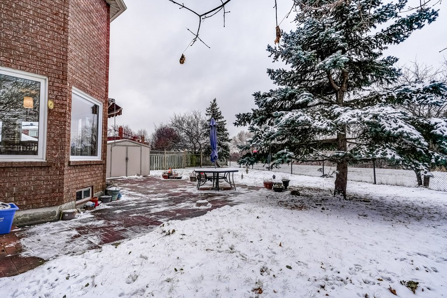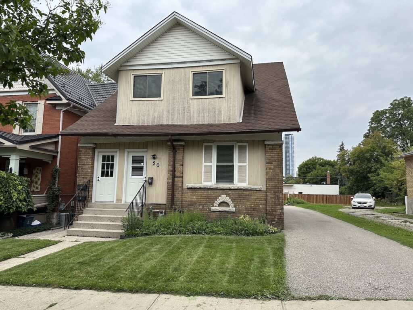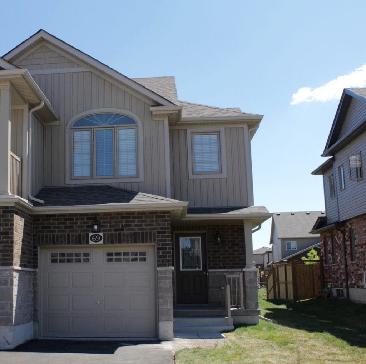34 Stillwater Crescent Brampton – Legal Basement
Property Description
Location, location, location! This fabulous, well-maintained four-bedroom home is situated on a quiet, tree-lined crescent in Brampton West and comes with a legal one-bedroom basement apartment. It sits on one of the largest lots in the area and backs onto a green belt. Highlights include a family room with a wood-burning fireplace, an open-concept living and dining area ideal for entertaining and a bright breakfast area with additional cupboards that overlooks the hg backyard. Hardwood floors run throughout the home, except for the hallway, kitchen, breakfast area, and bathrooms, which have ceramic tile. The bathrooms have been updated as well as the cabinets in the kitchen. The oak stairs lead to the second floor featuring the primary room with a multi-purpose sitting area currently used as an office, walk-in closet, large closet and 4-piece ensuite and three spacious bedrooms—garage access into the home. The laundry room is on the ground floor. Parks, schools, Brampton Go Station, public transportation and shopping are all nearby.
Additional Features:
- Furnace & humidifier (approximately six years)
- Air Conditioner (approximately three years)
- Metal Roof
- Eavestrough – recently replaced
