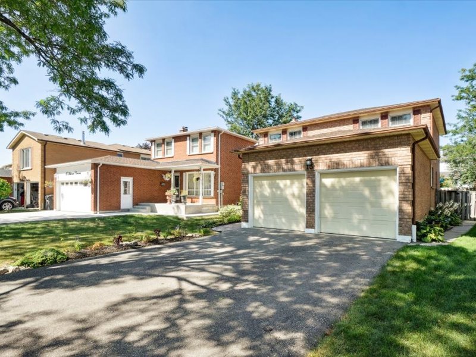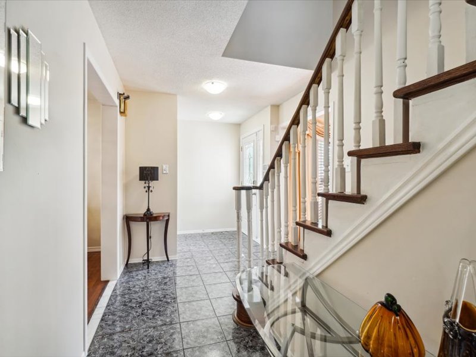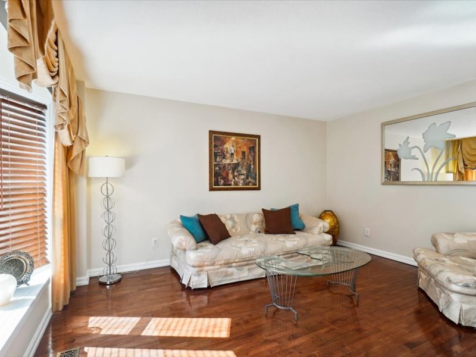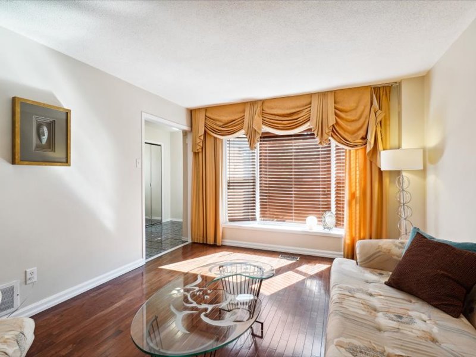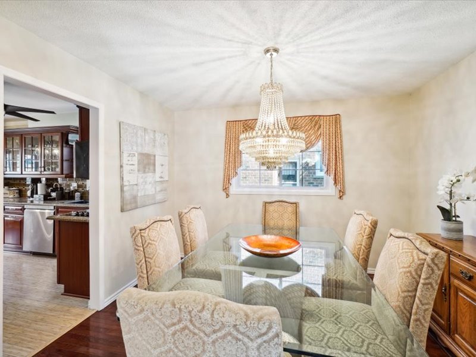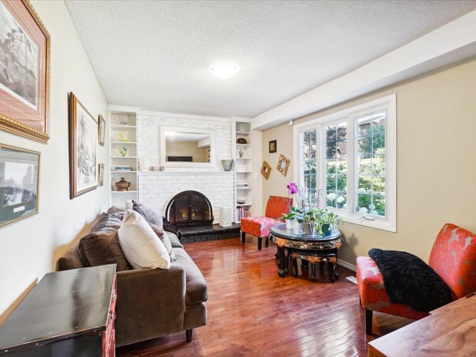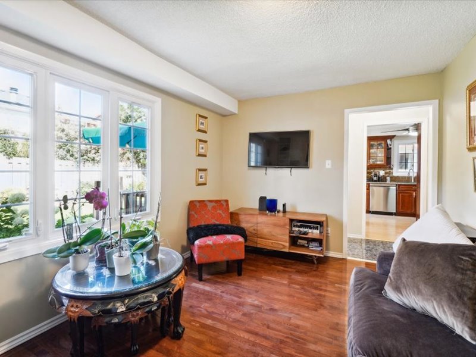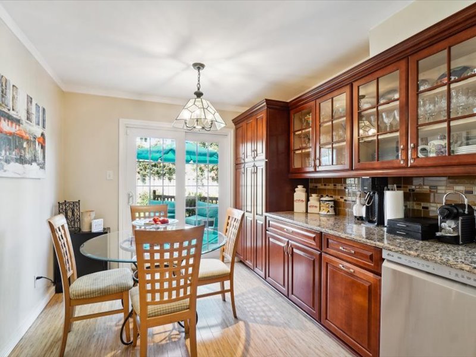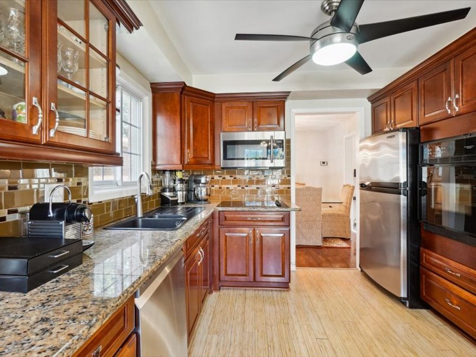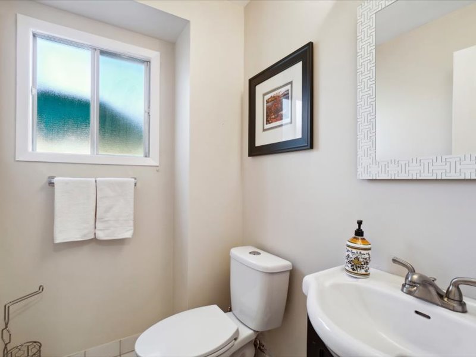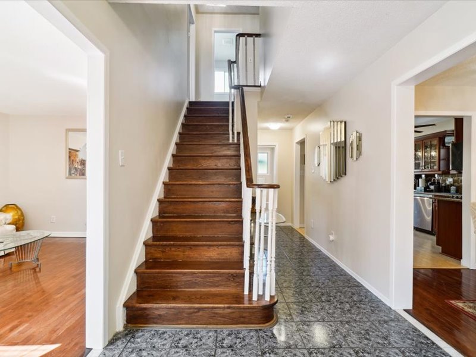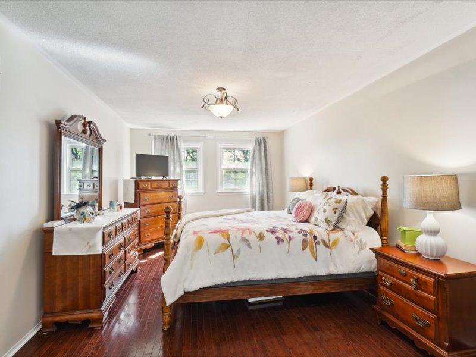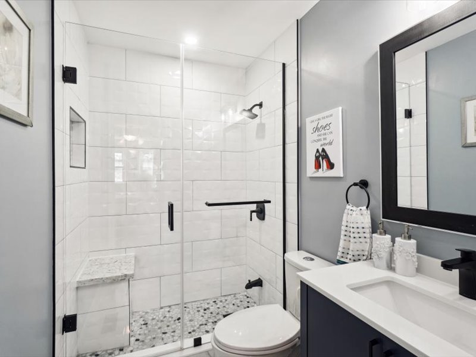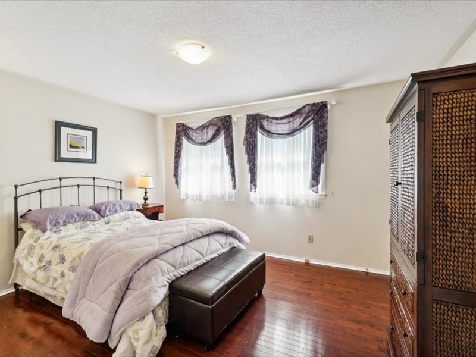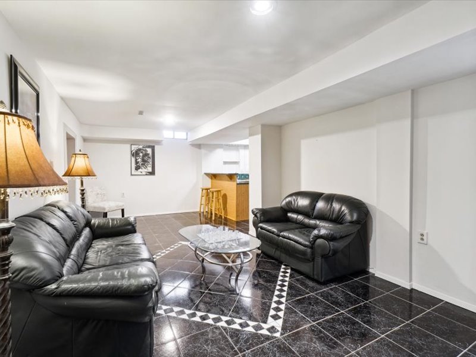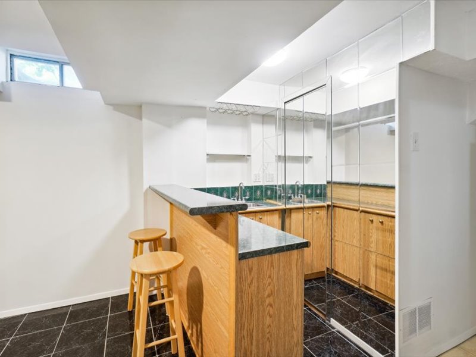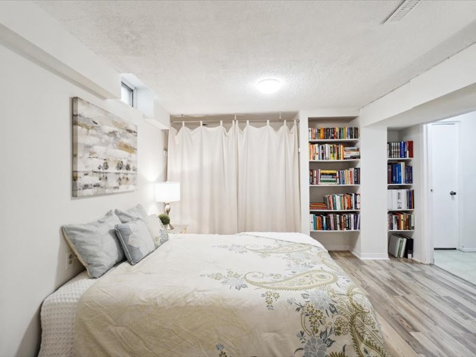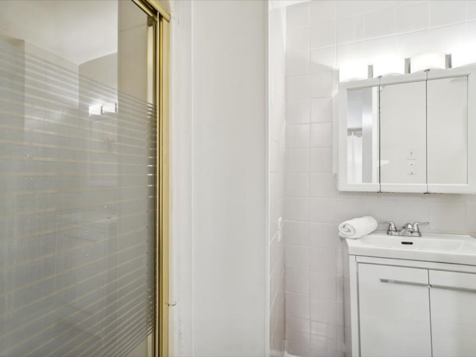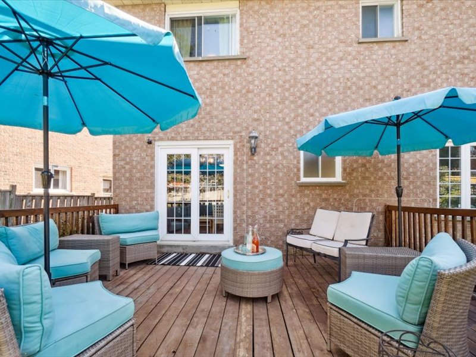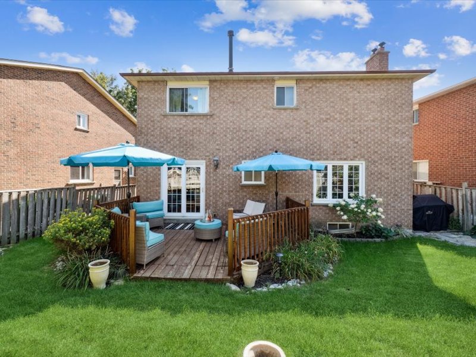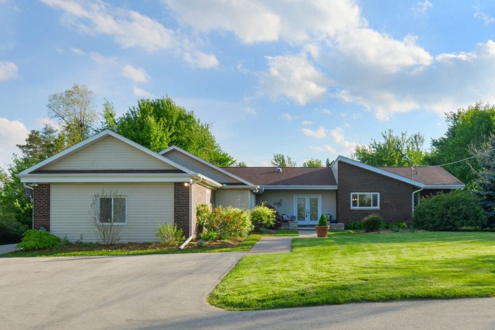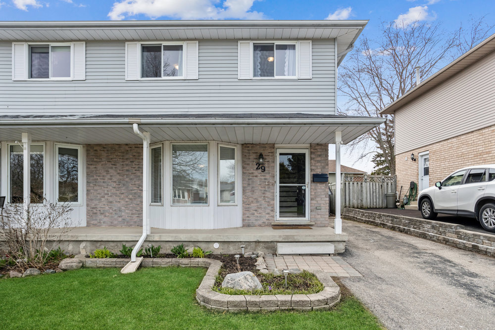13 Stillwater Crescent, Brampton
Property Description
Detached Home with Finished Basement
3+1 Bedrooms | 3 + 1 Bathrooms
Just Listed, 13 Stillwater Crescent, Brampton, ON
Your home search stops here! This immaculate 3+1 detached home sits on a premium lot in a family-friendly crescent in Brampton West and comes with six parking spaces and a landscaped garden. It is surrounded by parks and trails and boasts an array of finishes, a newly renovated primary ensuite and main bathroom, and hardwood floors. The kitchen is equipped with upgraded cupboards, a granite countertop, a large pantry, stainless steel appliances, ceramic backsplash and bamboo floors and overlooks the fully fenced-in backyard. The formal dining room adjacent to the kitchen is perfect for entertaining, and the family room has a wood fireplace and a large window. A spacious living room overlooking the front garden has a large bay window. The well-sized primary bedroom features a walk-in closet with a storage system. The basement includes a large recreation room, fourth bedroom, wet bar, and a three-piece bathroom with a standup shower. Schools, public transportation, grocery shops and other amenities are all within walking distance. Gage Park and the Rose Theatre are also close.
